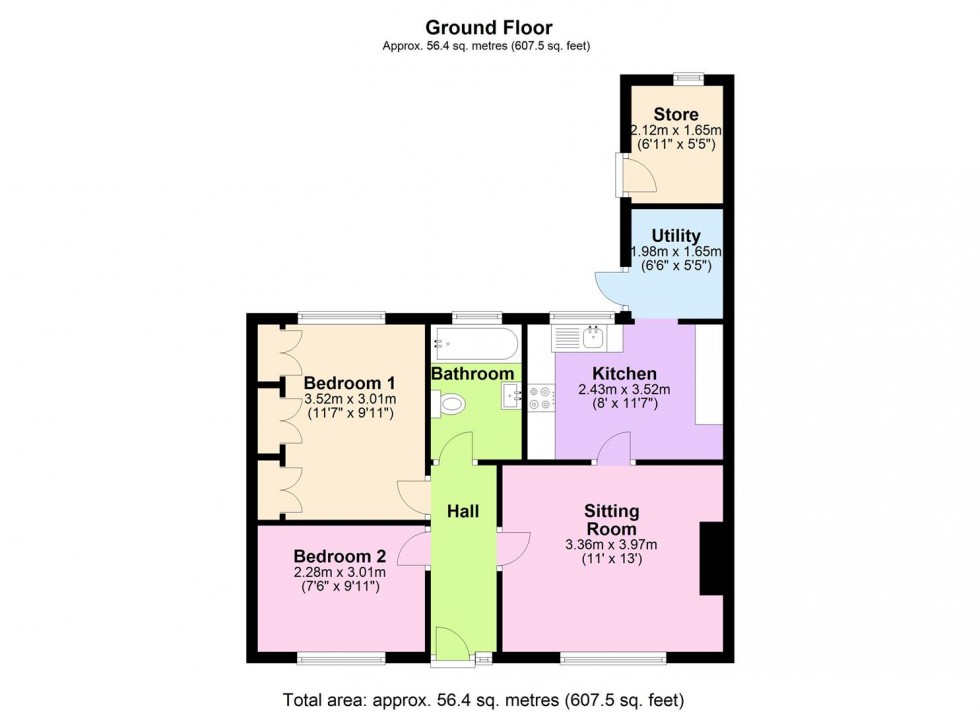7 Beech Close is nestled away up a quiet cul de sac close to the heart of this popular village and overlooking the village playing field.
The property opens into a central hallway which has a loft hatch with drop down ladder. and doors leading off to the sitting room, bedrooms and the bathroom. The sitting room is to the front of the property and has an inglenook style fireplace with a stone hearth and there is a door through to the kitchen. The kitchen has a range of wall and base units with a work top over having a tiled splash back and a single sink with draining board. There are appliances including a four ring electric hob with an extractor hood over and an electric oven and grill under plus spaces for a washing machine and tall fridge freezer. The kitchen also has a dining area with space for a small dining table and chairs and has a door out to the garden.
Bedroom one is an excellent double with built in wardrobes having a range of hanging space and shelves with double glazed window overlooking the private garden. Bedroom two is an excellent single bedroom to the front.
The bathroom is well appointed with mainly tiled walls and comprising of a panelled bath with an electric shower over and a glazed screen plus a low level WC and a pedestal mounted washbasin.
Outside from the street is a path to the side for access into the rear garden and then another path across the top of the front garden (Number 8 has a right of access over this path). The property has a mature front garden with a range of shrubs and flowers set into cleverly arranged raised beds plus a central path to the front door. The front garden could easily be altered to provide off street parking for the property, subject to the necessary permissions.
To the rear is a private and enclosed garden which has an attractive outlook to the rear and has a paved seating area, a greenhouse and store with a further range of raised beds, perfect for growing fruit and vegetables. There are also raised bed borders with a brick retaining wall for shrubs and there are inset fruit trees too.
Snape is village in the Hambleton district of North Yorkshire, located about 3 miles south of Bedale and 3 miles west of the A1M. There is a local Deli shop, Village Hall, Primary School and Pub. The village has many historic connections. It was the site of a Roman villa, and had a connection to the mother and wife of Richard III. Snape Castle was the residence of Catherine Parr and her husband, John Neville, 3rd Baron Latimer, before she became the sixth wife of King Henry VIII. It also had an involvement in the Pilgrimage of Grace in 1536, when Catherine Parr and her step-children were held captive at the castle. Snape castle was originally built c.?1430 and was later divided into two domestic premises before being reunited as one
home in 2003.
Viewing - by appointment with Norman F. Brown.
Local Authority – North Yorkshire Council
Tel: (01609) 779977
Council Tax Band – B
Tenure – We are advised by the vendor that the property is Freehold.
Construction: Standard
Conservation Area - Yes
Utilities
Water – Mains (Yorkshire Water)
Heating: – The property has an electric heating system with a range of newly installed individual thermostatically controlled or timed Haverland radiators.
Water – Immersion Heater
Drainage: Mains
Broadband:
Checker: www.checker.ofcom.org.uk
Mobile:
Signal Checker visit www.checker.ofcom.org.uk
Flood Risk: Very Low
Has the property ever suffered a flood in the last 5 years – No
Restrictive Covenants: Not Known
Number 8 has a right of way over the path at the top of the front garden (Away from the property)
Number 6 & 7 Share a gate from the road between the properties leading to private individual gates to the properties gardens.
